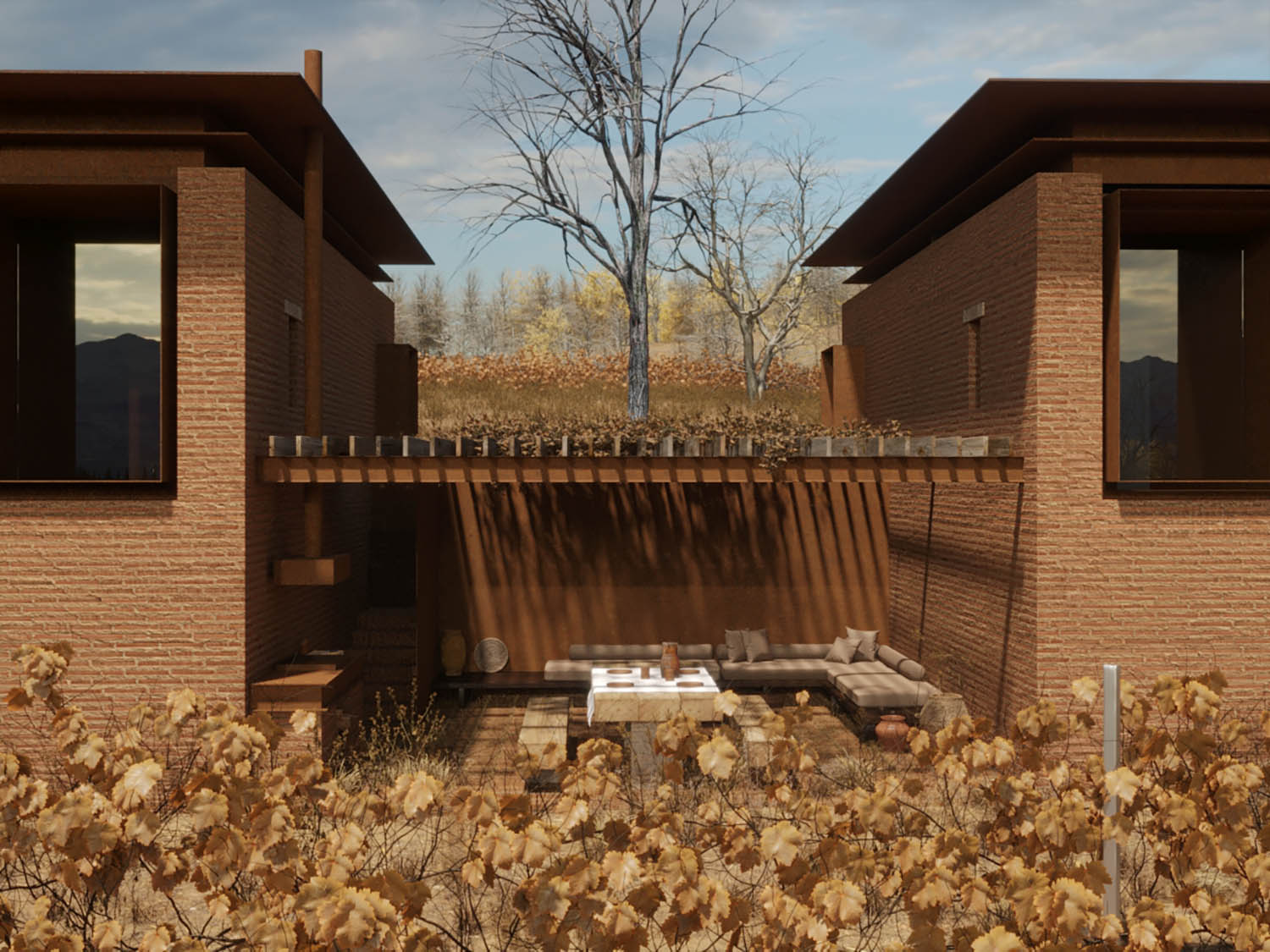
5 Cabins in a Vineyard
Vazisubani individual cabins is one of the development phases of the general plan for Vazisubani Estate, also done by us. The main aim of the project is to expand the capacity of the hotel, adding 5 additional rooms, which will complement the existing 19-room palace.
The main feature of the concept is to create an experience completely different from the one of the existing hotel, without distancing from the local spirit. Thus the main idea was to use a contemporary architectural language in dialogue with local knowledge.

The location was selected to allow a distance from the main traffic of the hotel and at the same time to expand the coverage of the functions on the existing land. The cabins stand on an elevated terrain, sandwiched between a vineyard and an irrigation canal. The main view is oriented to the north, framing the aisles of vine, Alazani Valley and the Caucasus mountains.


The dominant material is corten steel supported with a structure of local Kakhetian brick walls and lime mortar. This dialogue creates a sculptural, slow presence in the surrounding landscape and a quiet transition from the outside space to the inside, elevated by the use of the same materials in the interior. The darkness of corten does not disturb the archetypal Kakhetian view, but on the other hand - brings it forward, while the little glimpses through the brick walls leaves the chance for communication between the cabins.







